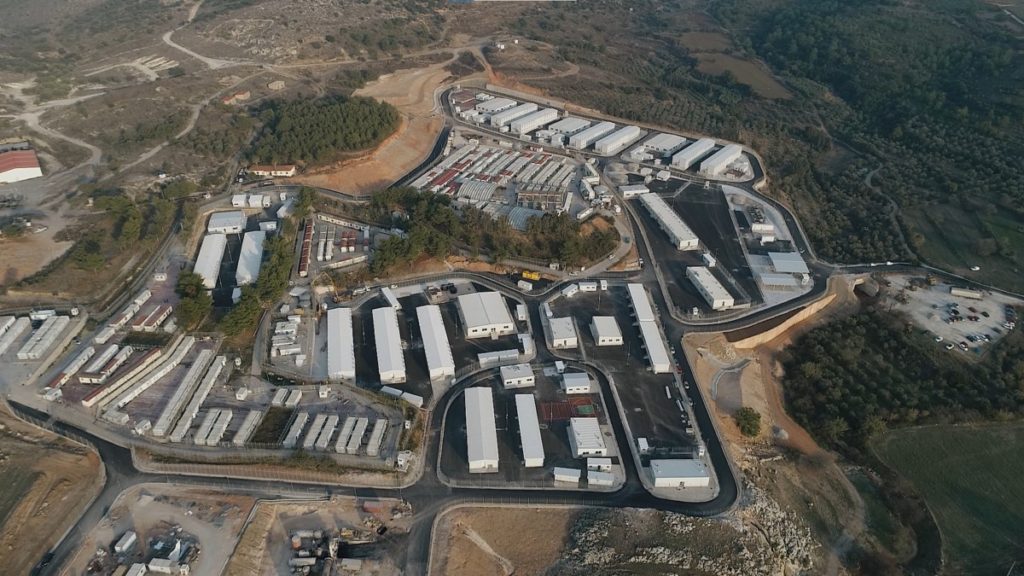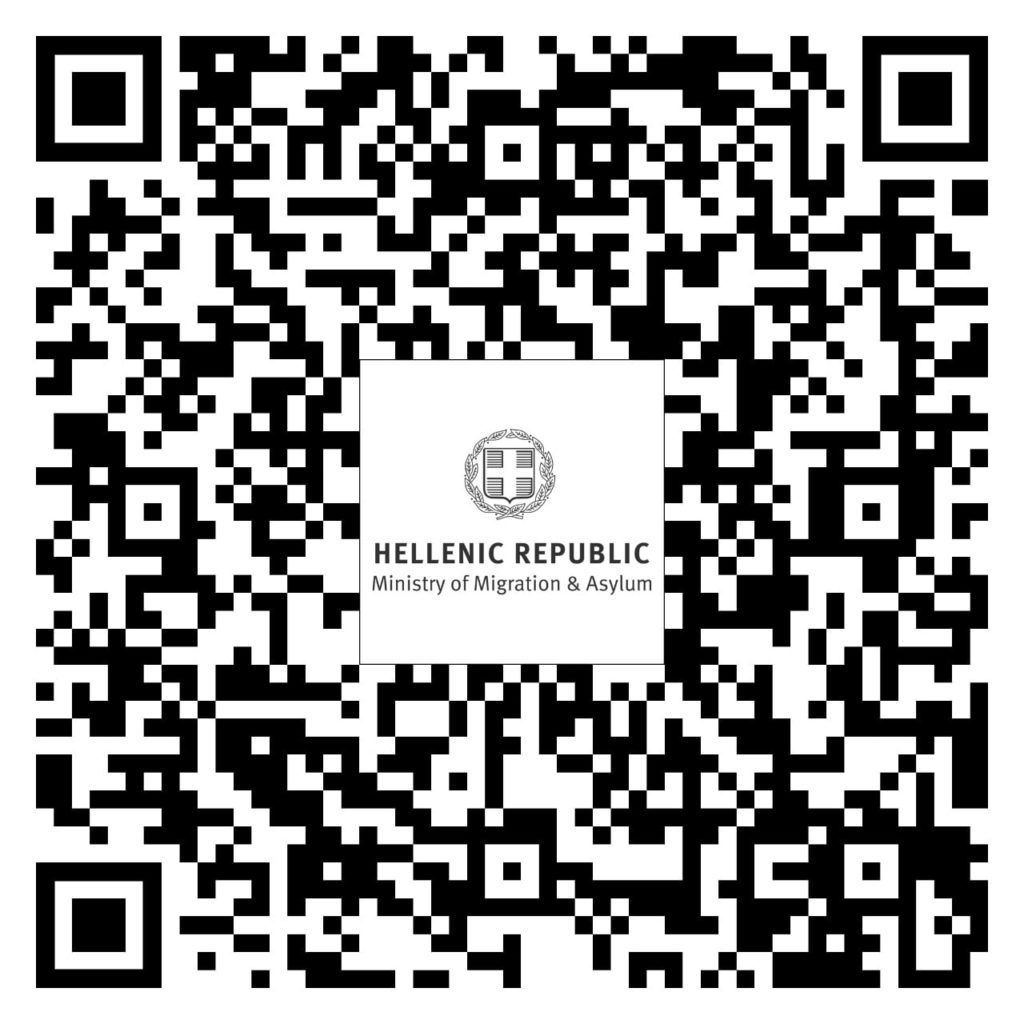The new Closed Controlled Access Center in Kos Island is built in an area of approximately 90 acres, at the location of the former camp “Makrigiannis”, on both sides of the existing new Closed Controlled Access Center.
It has a capacity of 2.140 residents, which can be divided as follows:
- 960 persons consisting of general population
- 100 unaccompanied minors
- 480 persons belonging in vulnerable groups, single parent families, women
- 600 persons in the Pre-removal Detention Center
It contains all the modern technical and functional infrastructure that makes it a safe, controlled access facility, with upgraded living conditions for its residents and advanced working facilities for its staff.
The construction project was assigned to the MYTILINEOS SAindustrial and energy company, in October 2020, after an international open tender, in which all the major construction companies of the country participated. The construction budget is about 33,64 million euros plus 17% VAT (summing to a total of 39,36 million euros) and is funded 100% by the European Union - Asylum, Migration and Integration Fund / Emergency Assistance.
The whole new Closed Controlled Access Center is walled by an external, NATO-type security fence, which in combination with the installation of the required control systems, such as turnstiles, magnetic gates, x-rays, two-factor access control system (identity and fingerprint) at the entrance, ensures safe and controlled entry and exit from the Closed Controlled Access Center to whoever is authorized. Additionally, the installation of Closed Surveillance System (CCTV) is provided throughout the Closed Controlled Access Center, with the use of “smart” software, in order to alert in time of any emergencies, while it is capable of giving notifications and images to the Local Event Center, to the Control Center in Athens and to the Control Centers of other involved bodies (for instance the Hellenic Police). Also, fencing along with tourniquets using card readers have been placed in the separate sections of the new Closed Controlled Access Center, for the protection of their personnel but also for the protection of the vulnerable groups, such as unaccompanied children and single-parent families.
All the necessary approvals from the Archaeological Service, the Forestry Service, the Fire Department have been granted for the development of the new Closed Controlled Access Center and its mandatory environmental licensing has been accredited. The study and construction of the new Closed Controlled Access Center was developed under the relevant Greek and international Regulations, as well as the requirements of the European Asylum Support Office (EASO), taking under consideration the requirements for accessibility of the disabled persons.
The accommodation spaces are developed in 8,900 sq.m. and are divided into separate, distinct zones, while consisting of 6 two-storey residential buildings sized 1,000 sq.m. with a capacity of 240 persons per building, 5 ground floor residential buildings sized 500 sq.m. with a capacity of 120 persons per building, and 1 ground floor residential building sized 400 sq.m. with a capacity of 100 persons. The positioning of the asylum seekers will be based on ethnic and social criteria (families, people with mobility disabilities, serious health problems, pregnant women).
The following spaces will operate in the new Closed Controlled Access Center:
- Accommodation spaces divided into separate zones (6 two-storey residential buildings sized 1.000 sq.m., and 1 ground floor of 400 sq.m., with a total capacity of 1.540 persons),
- Accommodation space of the Pre-removal Detention Center (5 ground floor accommodation buildings sized 500 sq.m. each, with a total capacity of 600 persons),
- Sanitary facilities (4 containers and 3 ground floor buildings with a total space of 760 sq.m.),
- Administration spaces (6 container and 4 ground floor buildings, with a total space of 955 sq.m.),
- Security areas (2 ground floor buildings, with a total space of 340 sq.m.),
- Maintenance and storage spaces (1 ground floor building, sized 170 sq.m.),
- Leisure and creativity areas (11 containers, with a total space of 550 sq.m.),
- Computer room (1 container 50 sq.m.)
- Restaurants (6 ground floor buildings, with a total space of 2.900 sq.m.)
- Store areas (12 containers with a total space of 300 sq.m.),
- Kitchen and laundry areas (20 containers with a total space of 500 sq.m.),
- Event areas (2 ground floor buildings, total area 250 sq.m.)
- 2 playgrounds,
- 4 sports courts,
- Parking lot,
- 5 ground floor buildings for people with mobility problems (disabled) with a total area of 125 sq.m.
The buildings are either metal constructions with aluminum carrier, or prefabricated containers with complete hotel and office equipment.
An asphalt road has been constructed for the smooth movement around and between the units of the Closed Controlled Access Center.
All the necessary electromechanical systems for safe and uninterrupted operation of the new Closed Controlled Access Center have been installed, such as:
- Fire safety system with permanent water supply system, sprinklers, fire safety system
- Emergency power generators to ensure the power supply of the Closed Controlled Access Center
- Pumping complex for the connection to the network of the municipality of Kos
- Drinking water treatment system
- Energy saving with Heat Recovery Hot Water System with VRV type heat pumps
- Air conditioning, heating-cooling with VRV type heat pumps & split type
- Wi-Fi Internet access indoors and outdoors
- Management and monitoring of operation of electromechanical equipment through BMS (Building Management System) automation system
- Use of LED luminaires for indoor and outdoor lighting
- Biological treatment of third-degree level wastewater
- Water saving by reusing the treated product of the biological treatment (gray water) in water tanks and irrigation
The creation of office infrastructure for approximately 270 employees has been foreseen for the operation of the new Closed Controlled Access Center of Kos.


